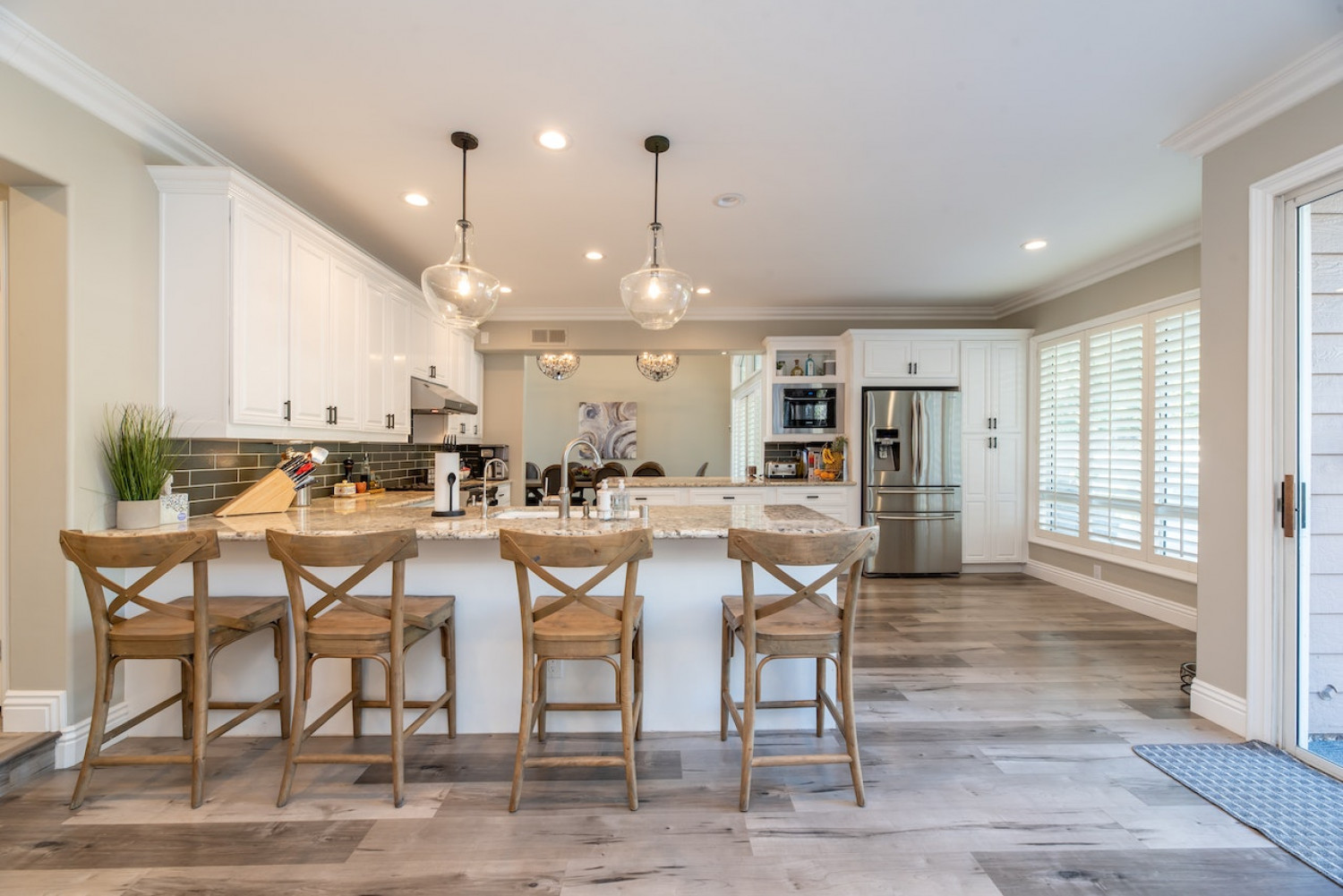Impress Your Guests With a Stunning Interior
Make us your go-to remodeling contractors in Omaha, NE
When you need an experienced remodeling contractor, there's no company better for the job than Omaha Remodeling Associates. We specialize in creating stunning kitchen and bathroom transformations in Omaha, NE. Our team can open a closed-off floor plan, paint your walls or install brand-new cabinetry.
Remodels aren't all we do. We're also passionate about helping the community stay in their homes with handicap and aging-in-place modifications. We'll work with you to incorporate what you need to maintain your independence.
Our services include:
Get in touch to learn more about our professional remodeling services.
Our Services
Kitchen Remodeling
Become the go-to gathering place with a beautiful kitchen remodel.
Bathroom Remodeling
Update your bathroom with new modern features.
Aging-in-Place
Stay in the home you love with aging-in-place modifications.
Accessibility
Make your property more accommodating for your lifestyle.

Modify Your Home to Fit Your Needs
We'll make alterations for you to live comfortably and independently
Revitalize your interior with eye-catching improvements
Does your home's interior feel closed-off and outdated? Freshen up your old features with remodeling services from Omaha Remodeling Associates. You can hire us for:
1
Kitchen remodeling services
2
Bathroom remodeling services
3
Aging-in-place services
4
Handicap accessibility services
We'll help you keep up with the latest home trends or incorporate the features you need to live independently. Contact us today to request a project estimate.

Why choose Omaha Remodeling Associates?
You don't have to search far and wide to find reputable remodeling contractors in Omaha, NE. Our team is preferred over the local competition because we:
- Rely on decades of experience
- Are veteran- and Christian-owned and operated
- Serve residential and commercial clients
- Have accreditation through the BBB
- Offer generous warranties
Get the exceptional remodeling services you deserve. Call 402-510-3326 to schedule your project with a company that prioritizes client satisfaction.

